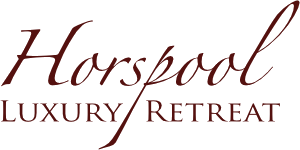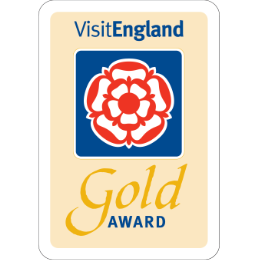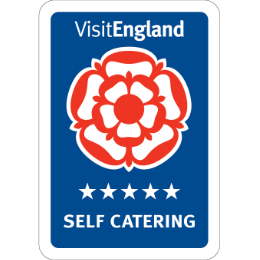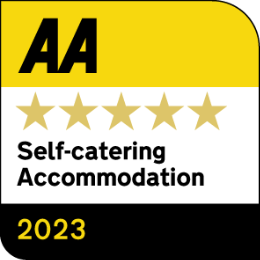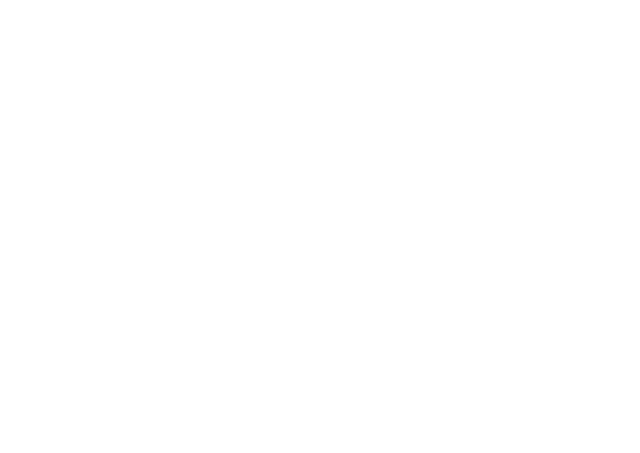
ACCESSIBILITY GUIDE
Welcome
At Horspool Retreat we want to make everyone's stay as enjoyable as pos- sible, and are committed to providing suitable access for all our guests, whatever their individual needs. We aim to accurately describe our facilities and services to give you the confidence to book the Retreat for your spe- cific requirements.Totally unique, Horspool Retreat is rated by VisitEngland under the National Accessible Scheme & The AA Guide 5 Star Gold. The Property has been painstakingly renovated and offers up to 100 square meters of living space and sleeps up to 29+ clients.
Located in Nottinghamshire, “The Home of Robin Hood”, the properties lo- cation is situated in around 10 acres of private fenced and gated land. To include landscaped gardens and orchard which face a southerly direction. These offer unrivaled views of the Trent Valley. The Property is a quadrangle configuration and is situated around a Mediterranean courtyard, internally it is stunningly contemporary and has been painstakingly redesigned from near derelict farm buildings dating back to 1816. It has been created to give naturally light and spacious living accommodation finished to the highest quality standards.
There is a swimming pool in the former vaulted threshing barn and the eco- friendly design, boasts a ground source heat pump heating for the prop- erties hot water and heating system.
The idyllic setting is the perfect place for families or couples who wish to org anise a get-together and enjoy each others company in relaxing surroundings.
You may wish to take a scenic walk or bike ride along the river. There are various fishing lakes within walking distance to choose from and if you enjoy nature watching, there are several species of owls nesting in owl boxes provided on site.
The scenic Market Towns of Southwell and Newark On Trent, are a few miles away, providing many places of interest.
Alternatively visit Nottingham, a thriving City Centre, which is just 10 miles away and offers extensive shopping, restaurants and sporting facilities.
We look forward to welcoming you.
If you have any queries or require any assistance:
Please contact Laura Willows Manager: Mobile: 079 72 774 227 or Email: laura@horspool.co.uk for all general enquiries.
Please contact Luke Polak: Mobile 07852 758 365 or Email: Luke@horspool.co.uk. for all maintenance enquiries.
For all Booking Enquiries please email: info@horspool.co.uk.
PRE-ARRIVAL
NEAREST TRAVEL LINKS
| Airport | East Midlands Airport: 31 km |
| Railway | Newark Railway: 9 km |
| Ferry | Hull: 65 km |
Driving is easy, Access from the main Roads A1 & M1.
Mainline train station (London Kings Cross) to Newark in 75mins.
Taxi Services are available to Horspool Farm from either Nottingham or Newark Train Station.
Shopping is easy with a range of convenience supermarkets from a 5 minute drive, or for more convenience, please use an on-line delivery service. All home delivery supermarkets deliver to the property.
THE SOUTHWELL / GIBSMERE AREA
Horspool Retreat in Gibsmere is situated in the Trent Valley countryside which is essentially rural, it is still close to historical and picturesque vil- lages and Market Towns. The flourishing local shops, pubs, restaurants, tea shops and cafes are all within a few miles.Southwell, a traditional Market Town just 5 miles away and is famous for its Race Course. It is also the home of the Bramley Apple and the Minster Cathedral for Nottinghamshire since 1884.
Newark On Trent holds the famous the Newark Antiques Fair- Europe’s largest antiques event. There are further amenities in the larger town of Newark, which gives access to the A1 and mainline train station (London Kings cross in 75 mins).
ACTIVITIES NEAR SOUTHWELL
On the door step are sporting attractions to include:
- Hoveringham Cricket Club
- Notts County Sailing Club
- Trent Valley Equestrian Centre
- Norwood Golf Club
- South Nottinghamshire Hunt
- The River Trent for Fishing & Boating
CONDITIONS
The Swimming Pool Heating is included in the cost of your stay.Please note: during cold weather conditions, as the property is heated by a ground heat source pump, which relies on solar energy, the heating of the swimming pool area cannot be guaranteed above 25 degrees, if it is there are very low temperatures outside.
Please Note: One Bath and Hand Towel is provided per person, Fresh bed linen is also supplied.
These will not be changed during your stay, unless pre-booked (extra charge applies)
The access to the indoor swimming pool is reached by 2 separate doors in- ternally, both of which are lockable for safety. Keys are provided.
AT A GLANCE
Access with steps
- The main entrance has access with two low and wide steps
- There is level access from the main entrance to:
- Lobby
- Kitchen
- Dining Room
- Garden Room
- Swimming Pool
- Bedroom 5 Standard Suite 2 single beds: 2 Luxury Z Beds
- Bedroom 8. Presidential Suite: 1 Double Bed & 2 Single Beds (Shower Room)
- Bedroom 9. Deluxe Suite: 1 Double Bed & 2 Single Beds (Shower Room)
- Dinning Room
- Garden Room
Access with steps
- The main access with two low and wide steps leading to the Main Lounge is from the Kitchen and Garden Room.
- There is level access to:
- Lounge
- Lounge Restroom
- Utility Room
- Bedroom 5. Emperor Suite: 1 Double & 3 Single Beds (Whirlpool Spa Bath en-suite)
- Bedroom 6. Standard Suite 2 single beds: 2 Luxury Z Beds
Access with steps
- There is one spiral staircase on the ground floor in the lounge leading to the first floor:
- Bedroom 1. Royal Suite: 1 Double Bed & 2 Single Beds (en-suite)
- Bedroom 2. Standard Suite: 2 Single beds
- Bedroom 3. Deluxe Suite: 1 Double Bed & 1 Single Bed (en-suite)
- Bedroom 4. Deluxe Suite: 1 Double Bed & 1 Single Bed (en-suite)
- The access to Bedroom 3 & 4 (Deluxe Suites) has 2 low and wide steps.
Access with steps
- There is one low step from the ground floor leading to the:
- Communal Internal Mediterranean Courtyard
- Communal Gardens
- Football Ground/Picnic Area
- 20 acre Wild Flower meadow & Nature Reserve.
Level access bedrooms
- The route to the bedroom is 840mm wide, or more.
- The bedroom door is 840mm wide, or more.
- There is unobstructed floor space 20,000mm by 400mm, or more.
- The bathrooms have level access showers.
Hearing
- The (bedroom) TVs may have subtitles.
- All staff have disability awareness and Next Generation Text training.
Visual
- The walls and the door frames have colour contrast.
- We have information in large print.
General
The accommodation is rated by the National Accessible Scheme as suit- able for:- Older and less mobile guests
- Part-time wheelchair users
- Assisted wheelchair users
- Visually impaired guests
- Staff are available 24 hours a day. On request.
- All staff have disability awareness training.
- We have emergency evacuation procedures for disabled visitors.
Getting Here:
Horspool RetreatBleasby
Gibsmere
Nottingham
Nottinghamshire
NG14 7LS
Travel By public transport
- You can get to Horspool Retreat by bus and train.
- The nearest and most convenient bus stop is in Thurgaton, run by the 100 bus. Running every 20 minutes between Nottingham to Southwell.
- The bus stop is 3/4 mile / 1.2 km from Horspool Retreat.
- There are train station(s) in Newark On Trent. One, which is Newark. Northgate is 9.5 miles from the Property.
- The Nottingham Train Station in Carrington Street is 13 miles from Horspool Retreat.
Travel by taxi
- Our taxi services to the Property are listed under Services, “Transport” on our website. This is regularly updated. https://www.horspool.co.uk/ services-2/local services
- The taxi companies have wheelchair accessible vehicles.
- We can also supply other taxi companies on request.
- We can transfer visitors and we may be able to pick you up from the train stop in Bleasby on request. This must be pre-arranged.
Parking
- We have a large car park. There are ample accessible parking spaces. The parking is less than 50 meters from the main entrance. Parking is included in your stay.
- There is a drop-off point at the main entrance. The drop-off point has a low level kerb.
- From the car park to the entrance, there is low level access.
- The route is 1080mm wide, or more.
- There is a dedicated stone parking spaces outside of the property with ample room for unloading and maneuvering large vehicles.
Arrival path to main entrance
- From the car park to the main entrance, there is low level access.
- The path is 1080mm wide, or more.
- The path is level.
Main entrance
- Access to the main entrance has two low and wide steps.
- The door is 840mm wide.
- The main door is side hung and manual.
- When you arrive, we can help carry your luggage. Please pre-arrange.
Bedrooms
- All bedrooms have fully openable windows.
- Bedrooms have ceiling lights, bedside lamps and natural daylight.
- TVs may have subtitles. Some are Smart TVS.
- All bedrooms are non-smoking.
- We have non-allergic bedding.
- We can move the bedroom furniture, to improve accessibility. Please request this prior to your arrival.
Acccessible bedrooms
- The route to the bedroom is 860mm wide, or more.
- The bedroom door is 860mm wide.
- There is 450mm at the side of the bed.
- The bed is 600mm high. There is 200mm under the bed.
- There is a low clothes rail. You can use the rail sitting down.
- The bedroom is flexible (either double or twin).
- The bathroom is ensuite.
- The bathroom door is 800mm wide.
- The bathroom has a level access shower.
- The direction of transfer onto the toilet is to the right. There is 870mm at the side of the toilet.
- There is 1000mm in front of the toilet. The toilet seat is 470mm high.
- The taps are lever operated. There is a small space under the basin, with no pedestal.
- The walls in the bathroom are fully tiled.
- The shower head can be lowered to 1300mm if required. The wash basin height is from 690mm - 930mm.
Acccessible bedrooms
- The route to the bedroom is 860mm wide, or more.
- The bedroom door is 860mm wide.
- There is 450mm at the side of the bed.
- The bed is 680mm high. There is 300mm under the bed.
- The bedroom is flexible (either double or twin).
- The bathroom is separate. It is not an ensuite.
- The bathroom door is 800mm wide.
- The bathroom has a bath with an overhead shower.
- The direction of transfer onto the toilet is to the front only. There is 800mm in front of the toilet. The toilet seat is 410mm high.
- The basin is 860mm high. The taps are lever operated.
- There is no space under the basin.
- The walls in the bathroom are tiled.
- The bath edge is 610mm from the floor.
Kitchen/Chef on request
- We have an open plan kitchen.
- From the main entrance to the kitchen, there is level access.
- The route is 820mm wide, or more.
- The door is 820mm wide.
- The work surface has no clear under space and is available at a height between 650mm and 900mm.
- The hob is available at a height between 650mm and 900mm.
- The sink is available with no clear under space and is available at a height between 650mm and 900mm.
- The oven is available at a height between 650mm and 900mm.
- The table is glass and has 10 black leather chairs.
- The crockery is kept in eye level kitchen units but can be moved to base units on request.
Lounge
- From the main entrance to the lounge, there is level access.
- The route is 820mm wide, or more.
- The door is 820mm wide.
- The lounge area is open plan with the kitchen. There are 5 sofas and seats, seating 460mm from floor and a high back armchair, seat 540mm from floor
Communal garden
- From the main entrance to the gardens, there is one low step.
- There is no lift and no ramp.
Lawn area
- From the main entrance to the gardens, there is level access.
Wildlife Field and Football Area
- From the main entrance to the gardens, there is level access.
Mediterranean Courtyard
- From the main entrance has one low step down to the courtyard.
- The entrance is 840mm wide.
- The area is level with one small step in the centre of the courtyard.
- There are 3 table’s each 760mm high with clear under space 660mm from floor to table edge.
Emergency evacuation procedures
- We have emergency evacuation procedures for abled bodied & dis- abled visitors.
Customer care support
- All staff have disability awareness training.
- All staff have Next Generation Text training.
- Visitor information is also available in easy read format.
- Staff are available 24 hours a day on request.
- Guest information files in the property provides details of local services and emergency procedures.
- We have other services for people with accessibility requirements.
- Mobile phone signal is good
- We have unlimited Wifi
Contact details
Jamie & Tina Polak Co-Owners.
- Email: info@horspool.co.uk
Erin Polak
Company Director
Horspool Retreat Ltd
- Email: info@horspool.co.uk
- Mobile: 07943 184 816
Solomon Polak
Company Director
Horspool Retreat Ltd
- Email: info@horspool.co.uk
- Mobile: 07943 184 816
- Booking Enquiries: info@horspool.co.uk
Website Address: https://www.horspool.co.uk
INCLUDED HIGHLIGHTS
During your stay and for your enjoyment, you are welcomed to use the complimentary amenities and all that you would anticipate in a 5* Gold Awarded Property, to include:
